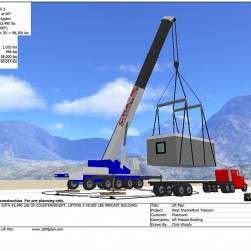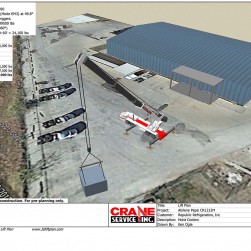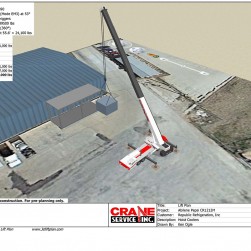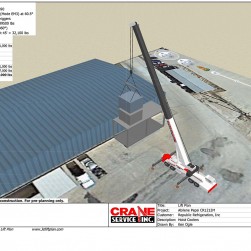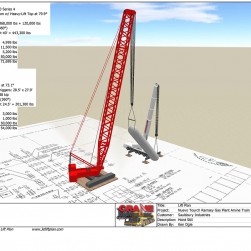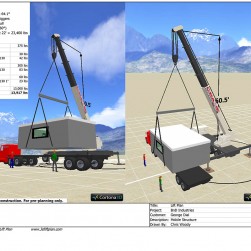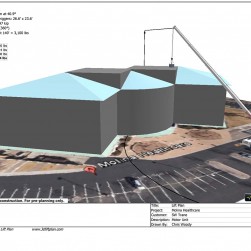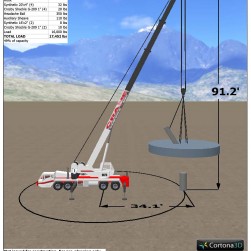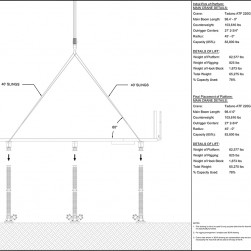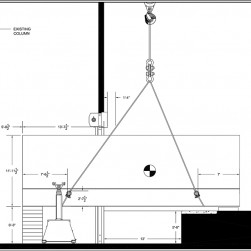Creating a lift plan for any engineered lift project is a crucial aspect of success. A lift plan creates a basis of how the lift should go and creates a real-time diagram that any crane operator and project manager can follow safely and effectively.
Here at Crane Service Inc., we use 3D space and Computer Aided Design (CAD) to engineer your project. Our top-of-the-line programming provides you with highly technical and detailed drawings. By taking each individual step of the project process and inputting into these crane lifting programs, we can give you a clear representation of what your lift and worksite environment will look like. We don’t just tell you we can lift, we show you.
Our diagrams get everyone on the same page from the lift director to the rigger. Our engineers print these for you to use as you work with our certified hoisting equipment to complete your lift project.With our help, you can ensure the completion and success of your project and avoid any unforeseen surprises and circumstances by seeing the potential outcomes before you start your crane lift.
Already know what you’re looking for or ready for us to show you what we can do? Fill out the form on the right and have one of our professionals contact you.
